In North Scottsdale, a couple’s home is everything they wanted—and not more.
By some North Scottsdale real estate standards, Pam and Jim McGuire’s house might be lacking. There’s no big media room, no show-stopping wine cellar, no guest house, not even a pool or spa. But the McGuires’ striking abode is brimming with intangible amenities—photo-ready views of Pinnacle Peak in the distance and up-mountain vistas of the adjacent McDowell Sonoran Preserve, architectural lines that reach out into the natural desert landscape and a light-filled interior that takes its cue from nature. And then there are the bobcats and deer that regularly peer into the windows.
In short, Pam and Jim’s two-bedroom, 3,800-square-foot home fits them to a T, thanks to a team of talents who knew them from previous projects and understood their tastes. “We were not interested in a high-gloss house,” explains Pam. “We wanted something where we could enjoy the mountain and desert.” Adds Jim, “What we wanted was a house that looked like it was helicoptered onto the site, without disturbing it.”
The impetus for the house began several years ago when the couple—both retired—decided to give up a Prescott residence to move back to the Valley to be closer to family. “I found this property on Zillow, of all places,” recalls Jim of the three-acre parcel in a long-established community. “I don’t think anyone built on it because it was rather steep.” The pair walked up the hillside lot and were smitten. They quickly contacted architect John Sather, interior designer Janet Brooks and landscape designer Donna Winters, asking them to sign onto the project. “We had used them separately on different homes,” explains Jim, “but this was the first time all three of them worked together.”
Along with builders Cindy and Doug Schroeder, Sather respected the McGuires’ request for a simple, carefree house that made the most of its desert site and espoused the tenets of organic architecture—something Sather knew well, having started his career studying at Taliesin West. “The property has a 15 to 20 percent slope,” and it backs up into the open desert,” Sather says. “On the other hand, it sits in the middle of a well-established neighborhood.”
Balancing both factors, Sather nestled the house into the slope, making it part of the desert and leaving only a small void for a back patio.
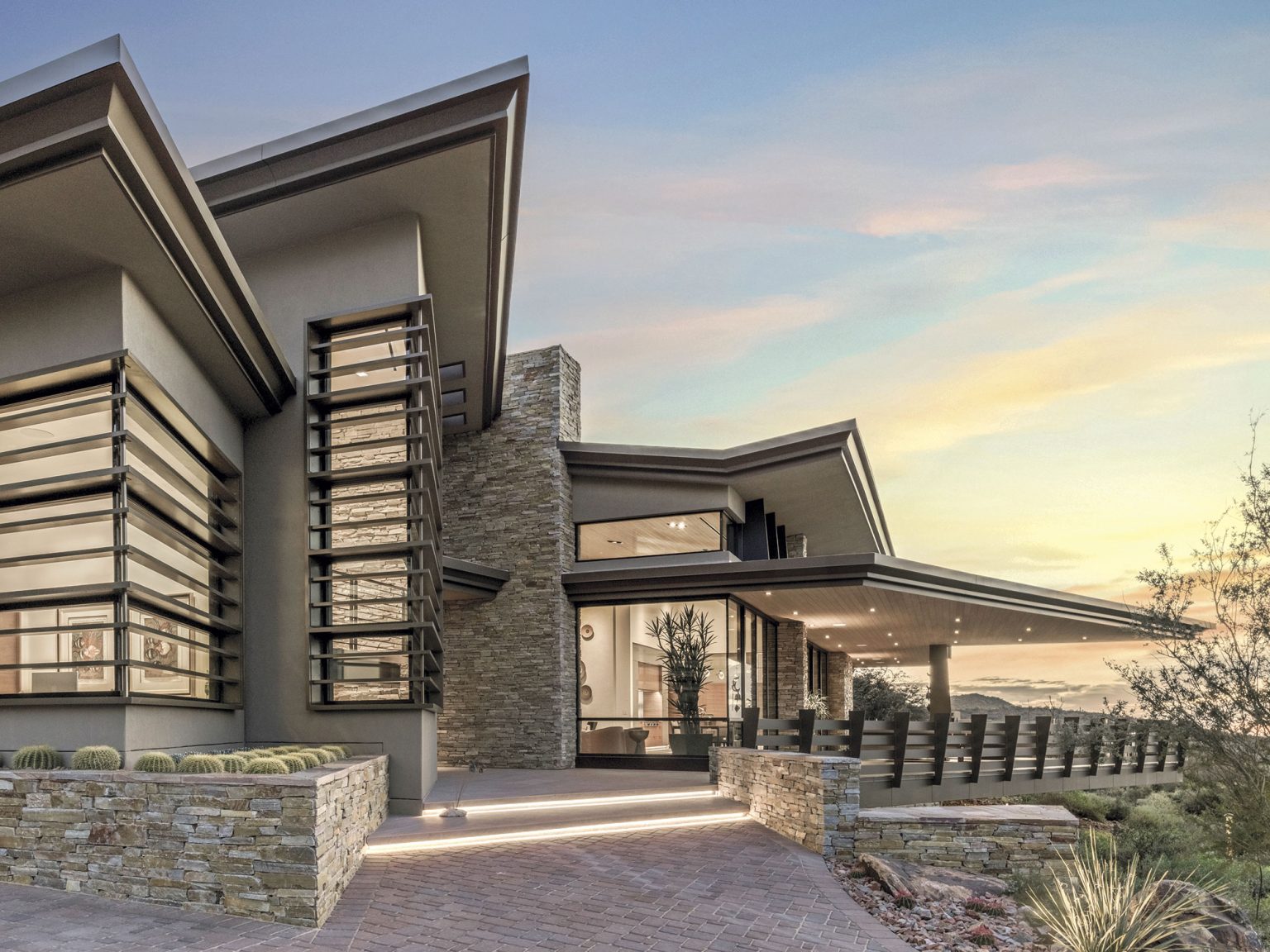
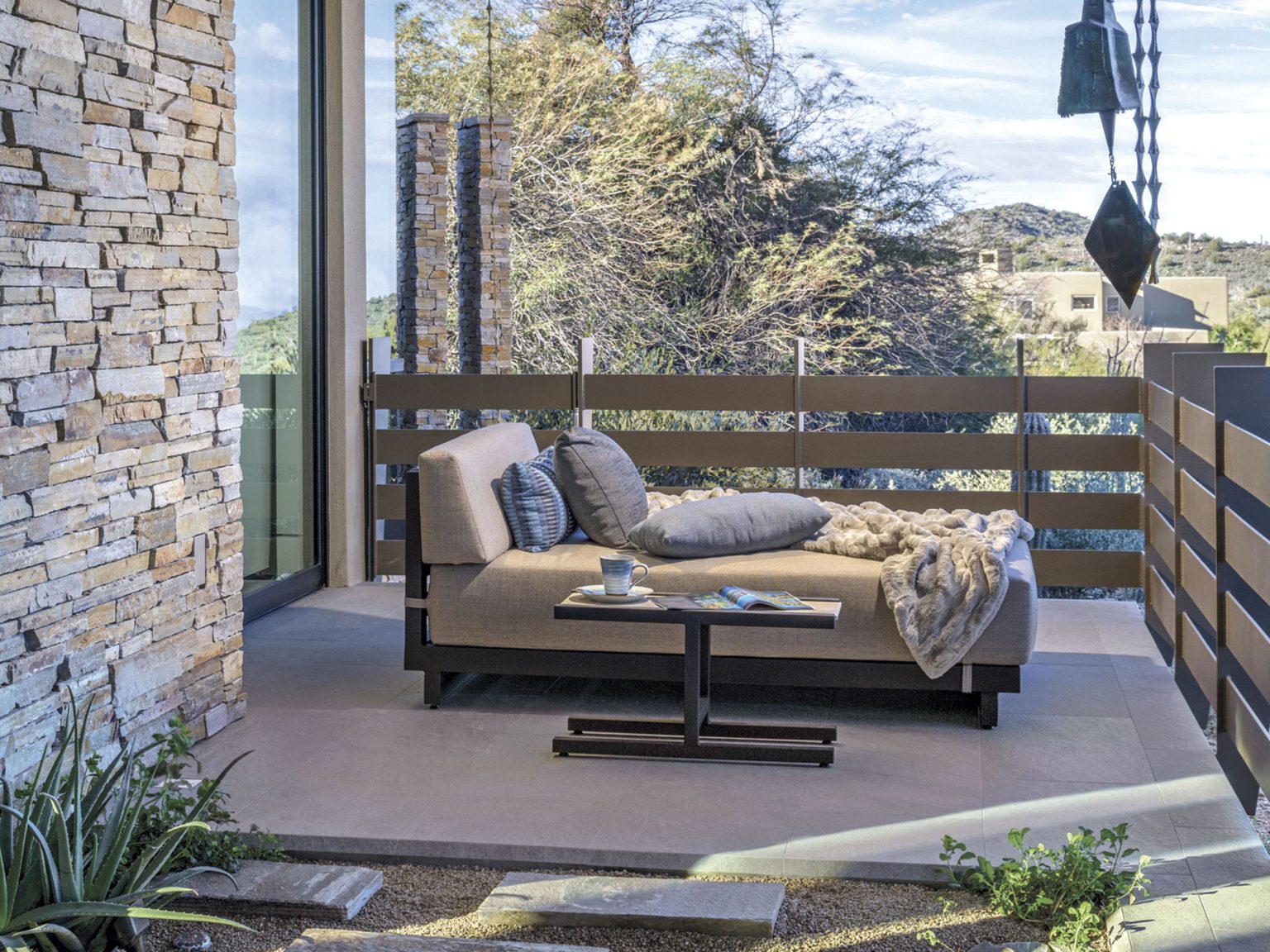
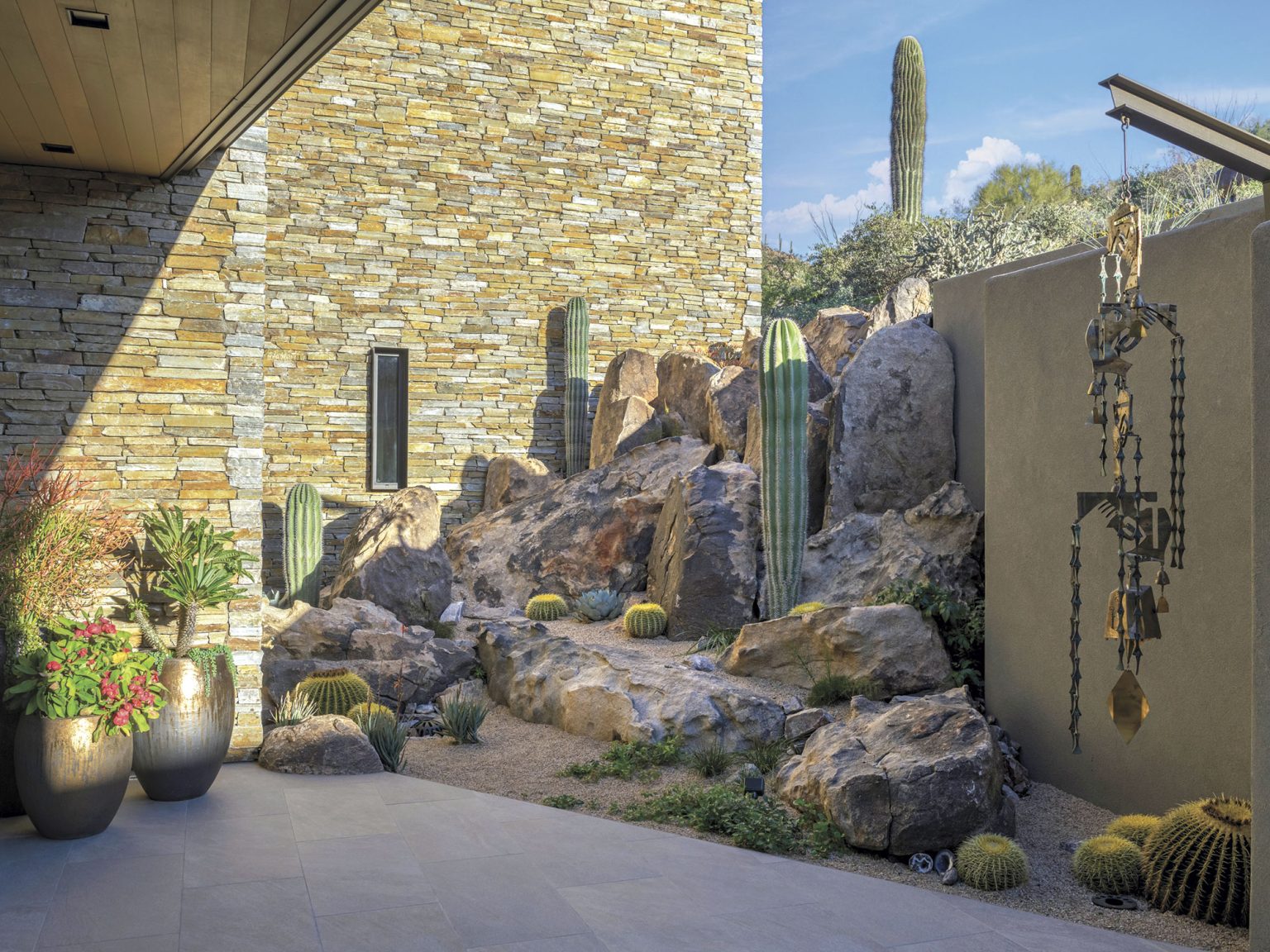
Using a series of long lines and angles, he designed the structure to reach out into the site, placing window walls and clerestories to capture views up the mountain in back and toward vistas and sunsets in front. The main floor includes a great room that opens onto a cantilevered deck—the front porch, as it were, primary suite and his-and-hers office, while a guest bedroom was placed upstairs.
Clad in desert-hued stucco and stacked stone, Sather’s design is detailed with metal fins and louvers on much of the glass, shading the interior from the sun at certain times of the day. The front deck, from which the McGuires can see neighbors on their evening strolls, has a metal railing that offers a bit of privacy. Roof overhangs, including one that shades the deck, are wrapped in a stair-stepped metal fascia that creates a horizontal shade line.
Inside, interior designer Brooks, a Phoenix Home & Garden Masters of the Southwest award winner, took her cue from the home’s organic architecture and its desert setting, suggesting a gray and beige palette sparked by artwork the couple brought with them from their Prescott home. “This house is very earthy,” says Brooks, “and it’s also very transparent, so we emphasized cool tones and simple lines.” She also gave the couple an easy-going ambiance, a nod to Pam’s request for an interior “where people could come in, sit down and eat Fritos on the couch.”
In the living room, a comfortable sectional wraps around the fireplace, where Brooks disguised a series of speakers behind wrought iron frames, designed to look like scattered twigs. The inspired-by-nature look continues with a trio of eucalyptus stumps, fashioned into a cocktail table and the custom area rug, designed to mimic a topo map. In the kitchen, rift-cut walnut and back-painted glass cabinets get a bit of sparkle from a mirrored tile backsplash. For the primary bedroom, Brooks commissioned the bed’s wall to be painted in a blue-gray abstraction, reminiscent of water or clouds. The powder room contains what turned out to be a favorite interior element of the homeowners—a sink that Brooks designed to look like the contours of a dried rain puddle, made of walnut and sealed with a marine finish.
Outdoors, the desert landscape looks virtually undisturbed, thanks to landscape designer Winters’s careful process of creating contours to handle rain runoff from the mountain and revegetating with plants native to that specific site. “The concept here was to embrace the site,” says Winters, also a Master of the Southwest. “We wanted it to look like everything had been there forever.” To that end, she specified saguaros, ocotillo, ironwoods, jojoba and bursage for the front of the home, subtly adding color through blooming cactus and, closer to the house, with chuparosa, Mexican evening primrose and penstemon. Rather than designing retaining walls along the driveway, Winters chose boulders to line the driveway, keeping with the natural theme.
The crown jewel of Winters’s design came in the back of the house. Just inside the front door, a large window looks back out to the hillside, initially held back by a retaining wall. Sather asked Winters to design something for that vignette, not wanting the first impression to be of a blank wall. Instead, the landscape architect craned in boulders, interspersed with saguaros and golden barrel cacti. “Now, when you walk in, it looks like the mountain is coming down into the house,” says Winters. “It’s an expression of the hillside.”
After the house was completed, the McGuires hosted a dinner for the design team, putting the residence through its paces as both a place where they can entertain friends and family, and enjoy sunsets when it’s just the two of them. “This was a dream collaboration with everyone,” says Jim. “We got exactly what we wanted.”
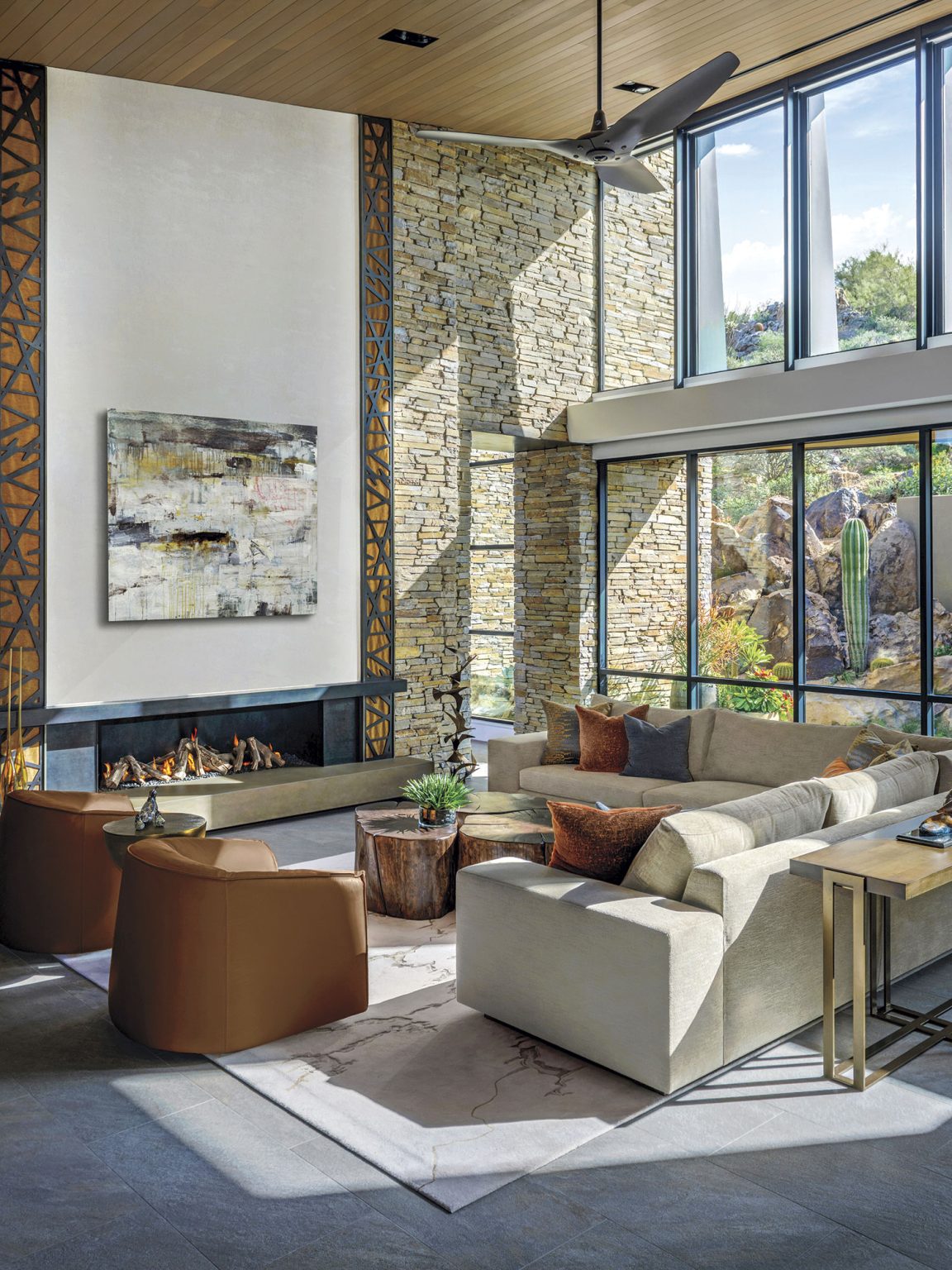
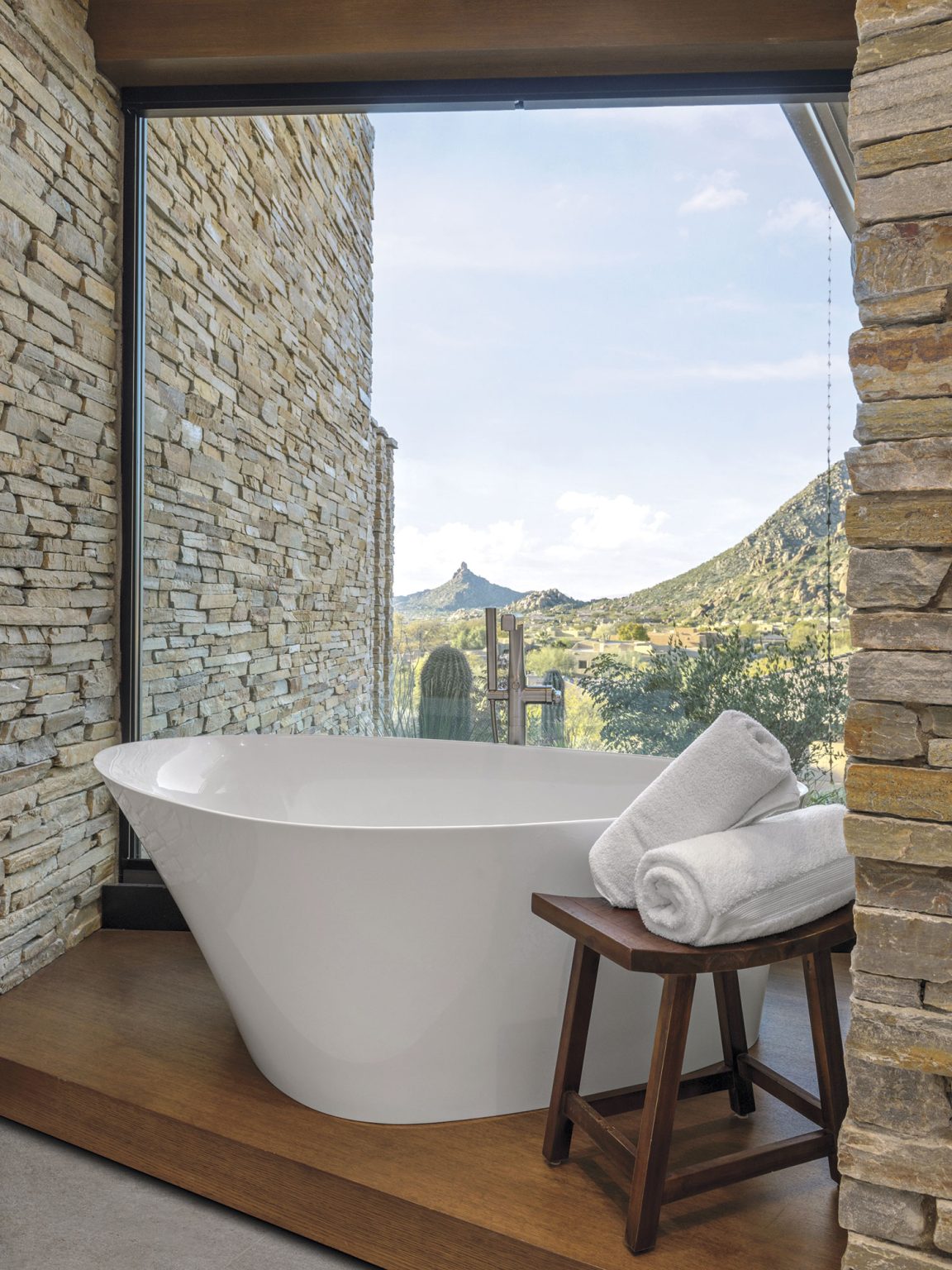
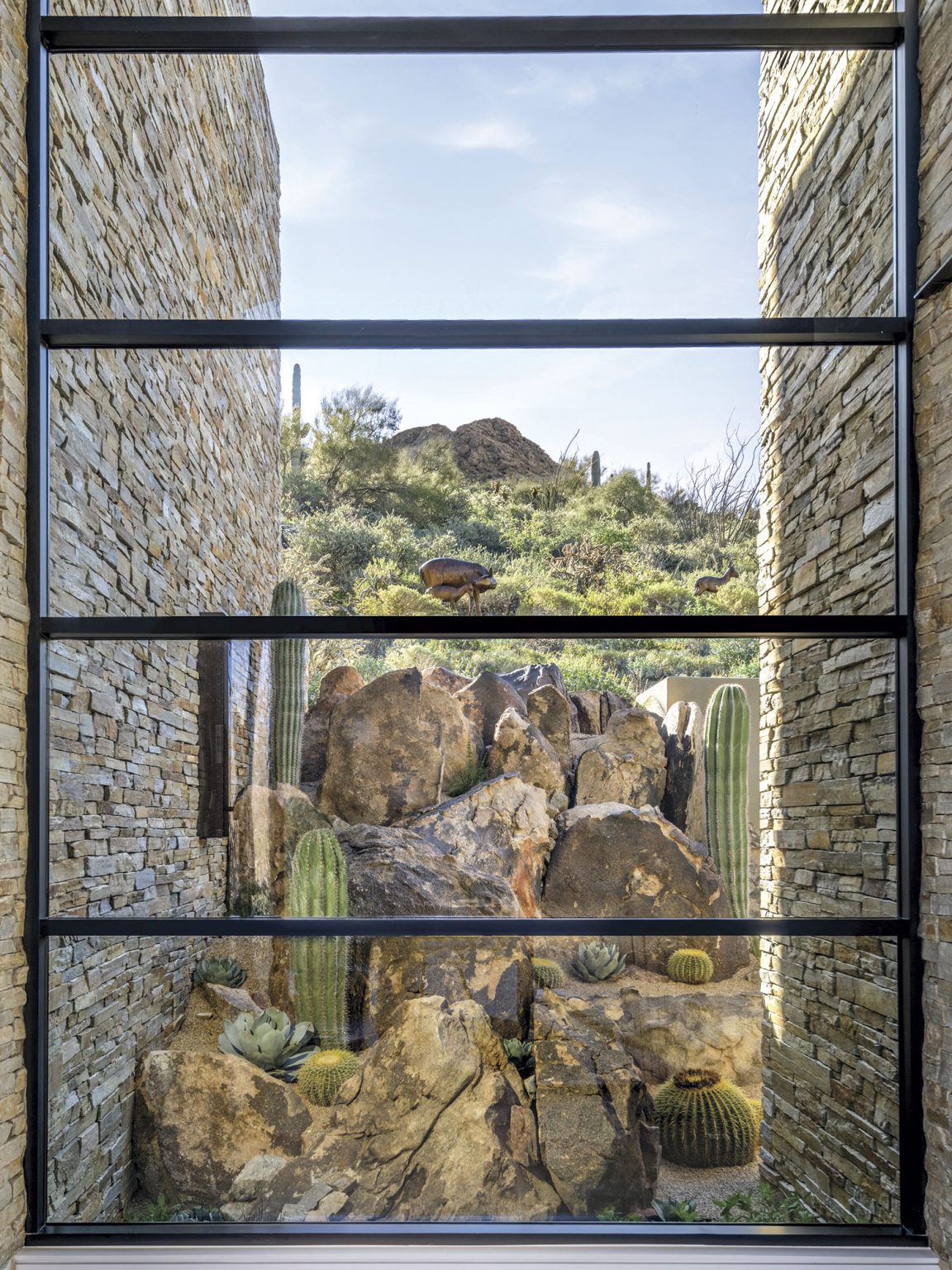
Originally featured in Phoenix Home & Garden Magazine on October 1, 2023






